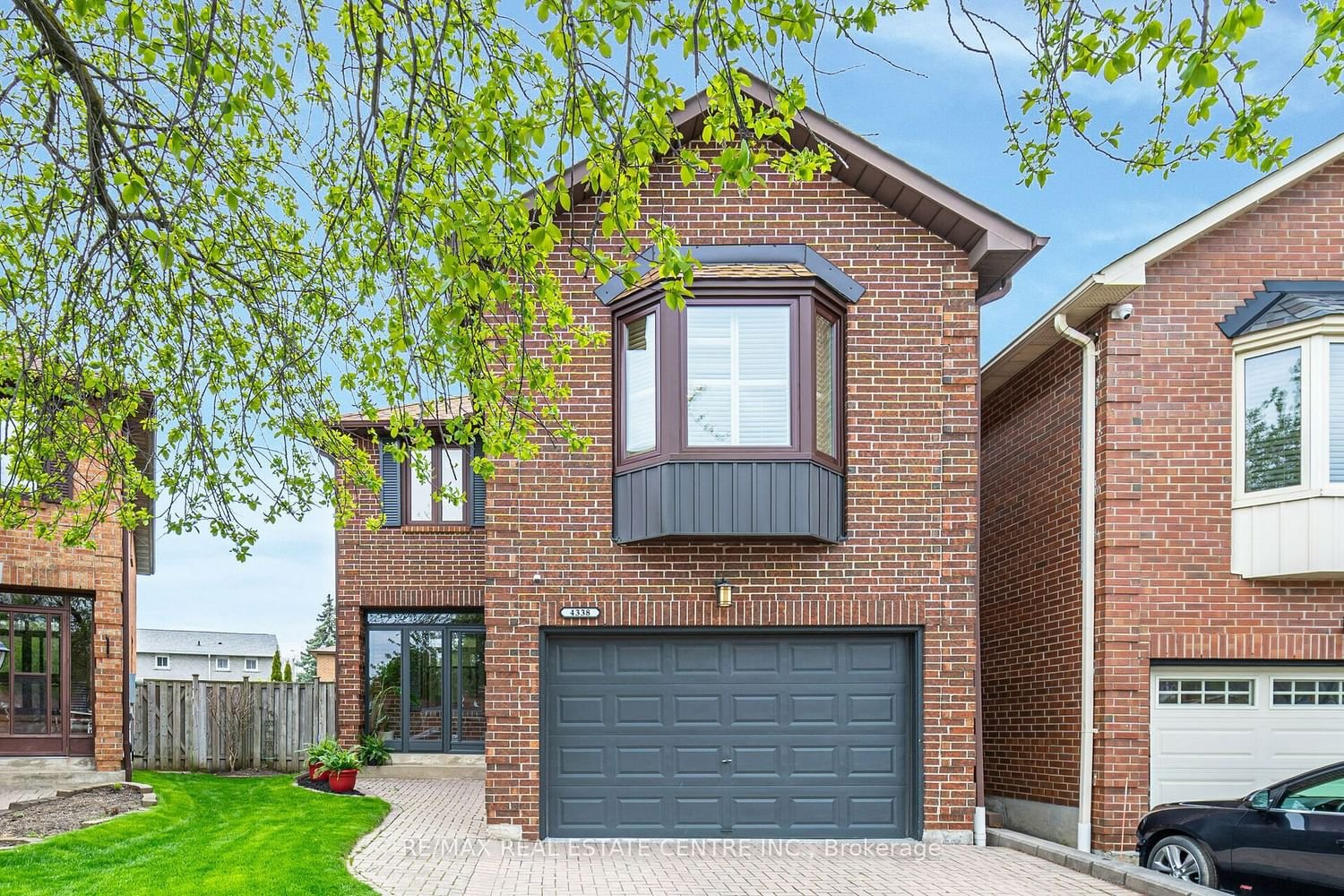$1,348,800
$*,***,***
4-Bed
3-Bath
2000-2500 Sq. ft
Listed on 4/24/24
Listed by RE/MAX REAL ESTATE CENTRE INC.
With over 2500sqft of living space, this 4 bedroom/3 bath home is a must see. Renovated throughout, w/ porcelain tile entrance, to formal living/dining room with hardwood floors. The heart of the home features a massive open-concept Kitchen/Family Room, with quartz counters, Stainless Steel appliances, center island, gas fireplace, wall-to-wall windows & walk-out to patio. Escape to the primary suite featuring 9ft.ceilings, Walk-in closet, & a pristine 6-piece ensuite, with separate shower & soaker tub. Additional 3 bedrooms are equally impressive with custom ceilings & large windows. Fully finished lower level is Open Concept with engineered laminate flooring. Backyard is a fabulous pie shape, with custom concrete patio & gazebo, with plenty of room for a future separate entrance through cold cellar & space for children to run & play. Close to great schools, shopping, beautiful parks & the Etobicoke creek trail system. & for commuters a short jaunt to Dixie GO Train, all major HWY's (401/427/403/410), MI-WAY & TTC. Great Location, great value, with priceless potential.
stainless steel fridge/ stove/ Range Hood/ dishwasher. Washer and dryer. All electric light fixtures. All window coverings & California shutters. Gazebo, Garage Door Opener.
W8265156
Detached, 2-Storey
2000-2500
9
4
3
1
Built-In
3
Central Air
Finished
Y
N
Brick
Forced Air
Y
$7,175.73 (2024)
120.19x20.44 (Feet) - Pie Shaped Lot 53.52 Ft Across Back
